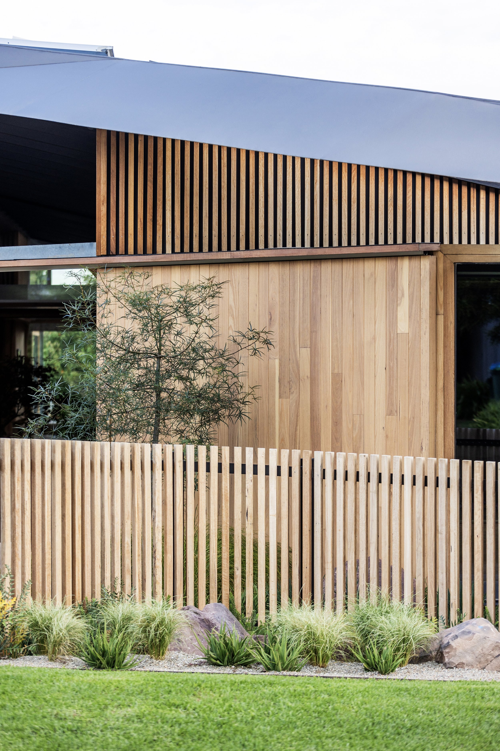
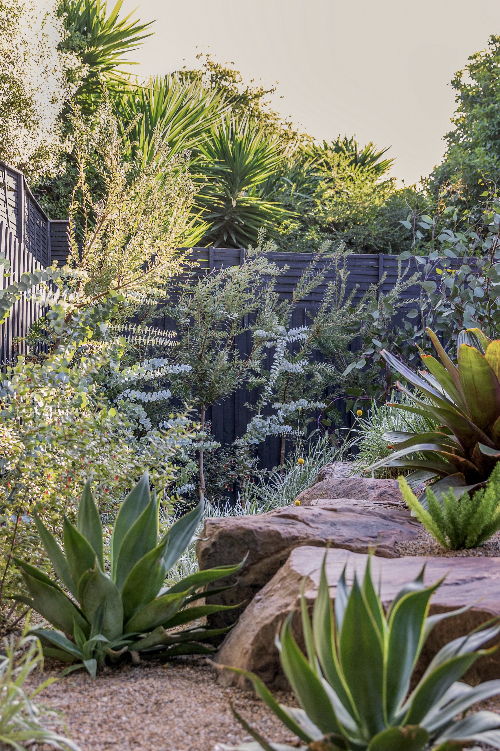
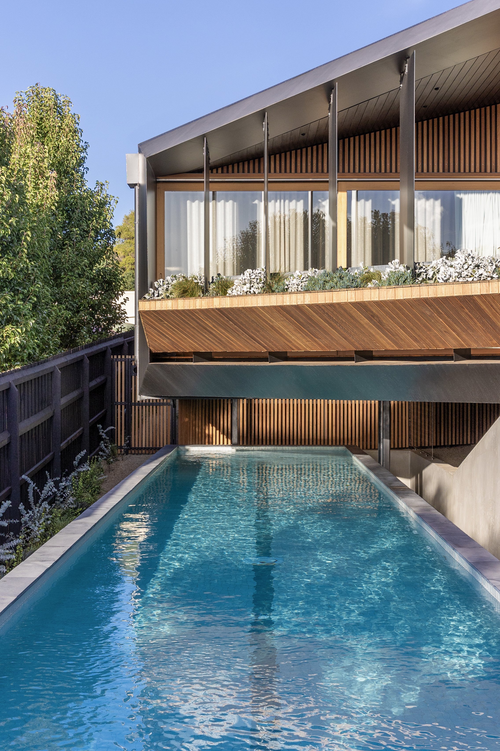
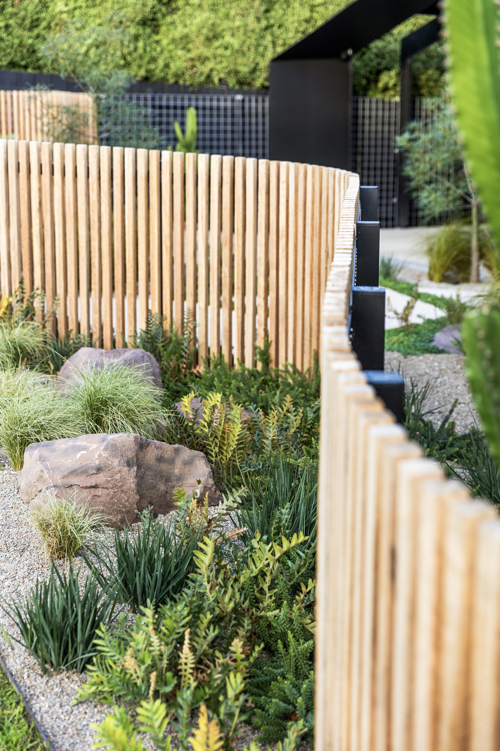
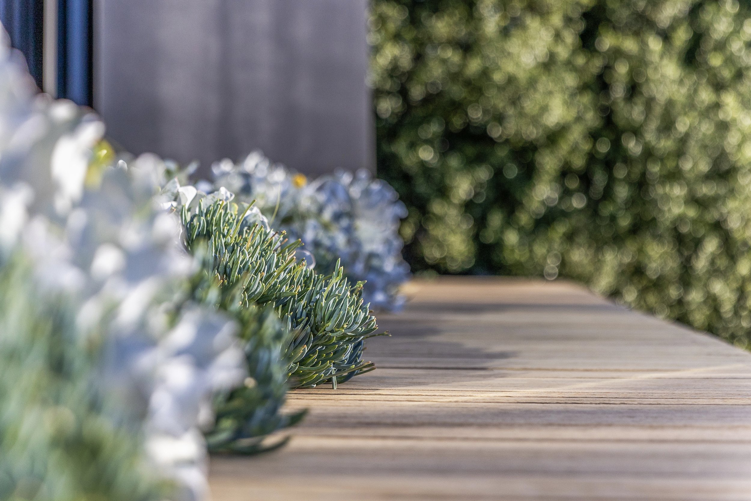
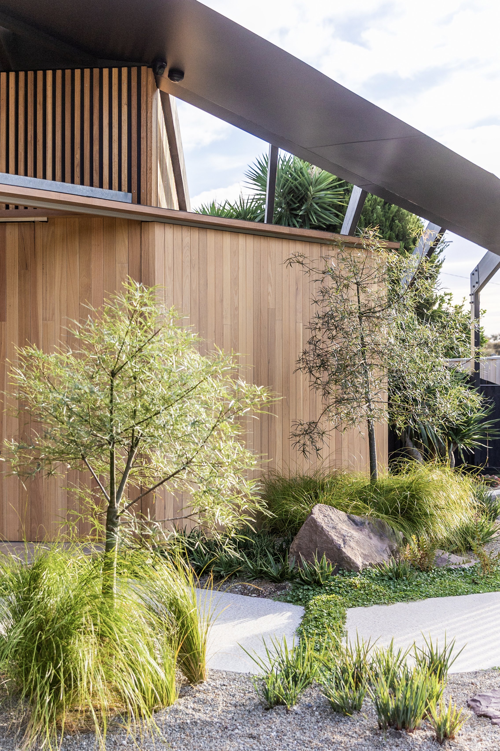
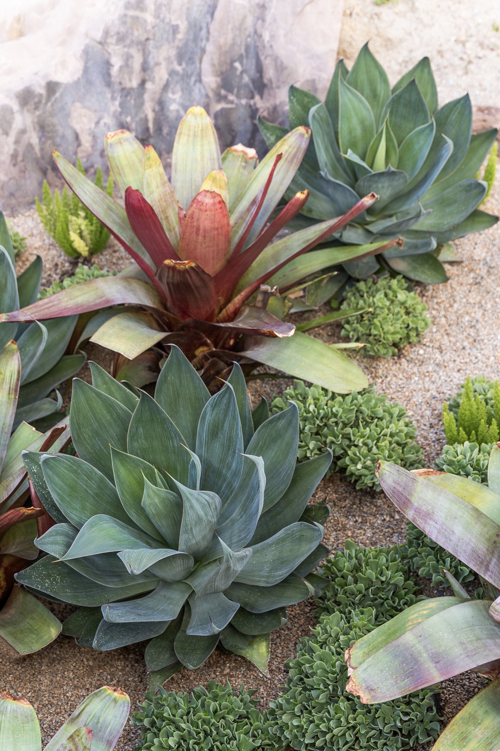
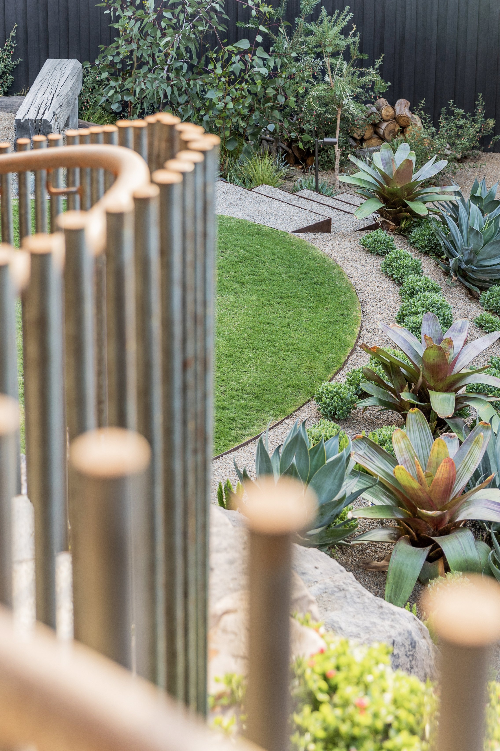
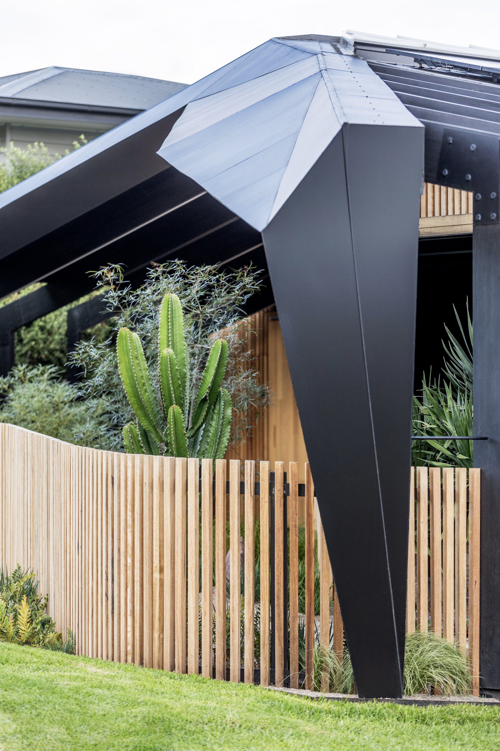
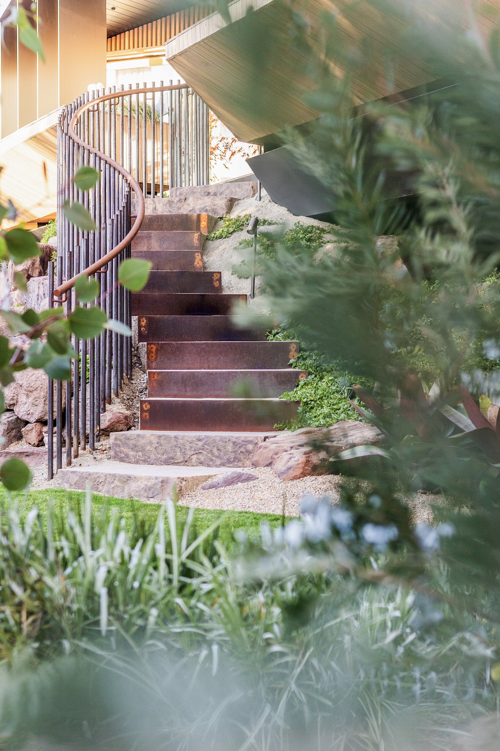
Project: The Kross House | Mt Martha, Victoria
Architect: FIGR Architecture Studio
Builder: Vivid Construction Company
Kross House allows movement through the middle, outside and even underneath, helping to understand how the site and the house interact
Nestled into its sloping coastal site, Kross House offers a contemporary reimagining of pavilion-style living overlooking Mount Martha’s scenic foreshore. This single-storey residence is a testament to site-responsive design, fostering a seamless connection to its surroundings while prioritising sustainability. On a 760-square-metre site, the house appears to float above the rugged landscape, anchored by natural rock formations and supported by a distinctive V-shaped steel column.
